Nikola Pašić Square
Historical Museum of Serbia
The building that houses the Historical Museum of Serbia was built as the seat of the Privileged Agrarian Bank in the period from 1932 to 1934. In its monumental and lavish architectural design, the building is one of the most valuable achievements of interwar Serbian architecture. As the main task of the Privileged Agrarian Bank was to support national agriculture with favourable credits and loans and thus strengthen the national economy, the construction of this monumental representative building in the city center was aimed at showing the reliability of the Bank’s funds and the power of the state as its founder. The design contest for the building, announced in 1931, was one of the most important architectural competitions of that time. Designs by architects received from all over the Kingdom of Yugoslavia showed a wide range of architectural and stylistic ideas, ranging from outdated academic traditionalism to progressive ideas, varying from a moderate to purified modernism and a functional aesthetics. Accordingly, this competition is considered to be one of the most important indicators of the dynamic flow of the Serbian and Yugoslav architecture of the interwar period.
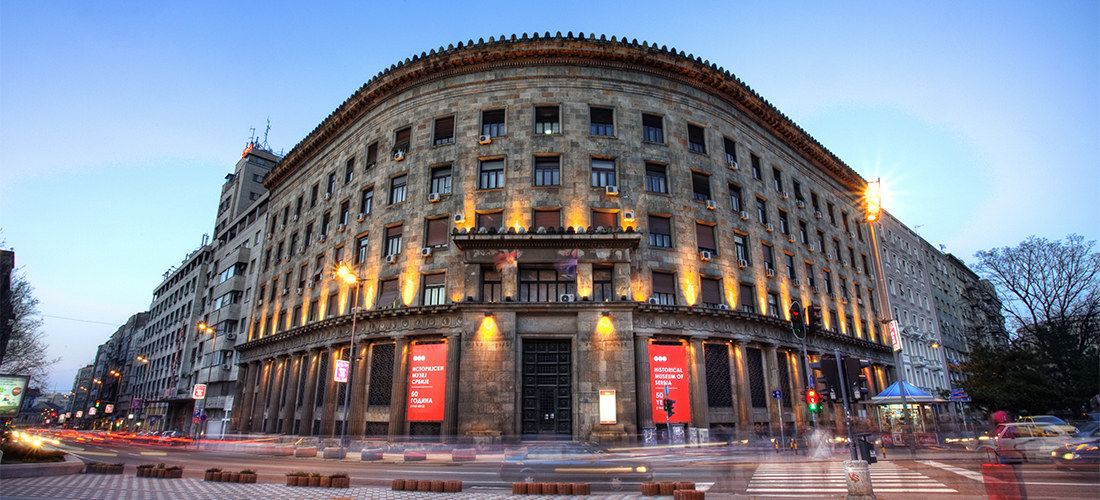
Historical Museum of Serbia
The opportunity to realize their project was given to Belgrade architects Petar and Branko Krstić. Although their project won third place in the competition, the Board of Directors of the Bank had more sympathy for their solution than for the projects which won the first (Edo Sen) and second prizes (Stjepan Hribar). The solution of the Krstić Brothers was in the spirit of moderate modernism in the art deco style, the strict geometrical design of the façade of which was enriched with ornamental details on the ground floor, with an emphasis on a monumental decorative portal. The Krstićs designed three variants for the conceptual design of the building: the competition project already mentioned, another in the spirit of academic traditionalism and a third, which was a successful blend of modernity and tradition, according to which the palace was finally built. The reduction of ornamentation proposed in the awarded project did not match the investors’ idea of representativeness. To meet their demands for a classical façade, the Krstićs resorted to a modern interpretation of neoclassicism by designing an original monumental, decorative and stylish modern façade of the building, which made it one of the most significant examples of Belgrade art deco. The architects themselves considered this building to be their best work.
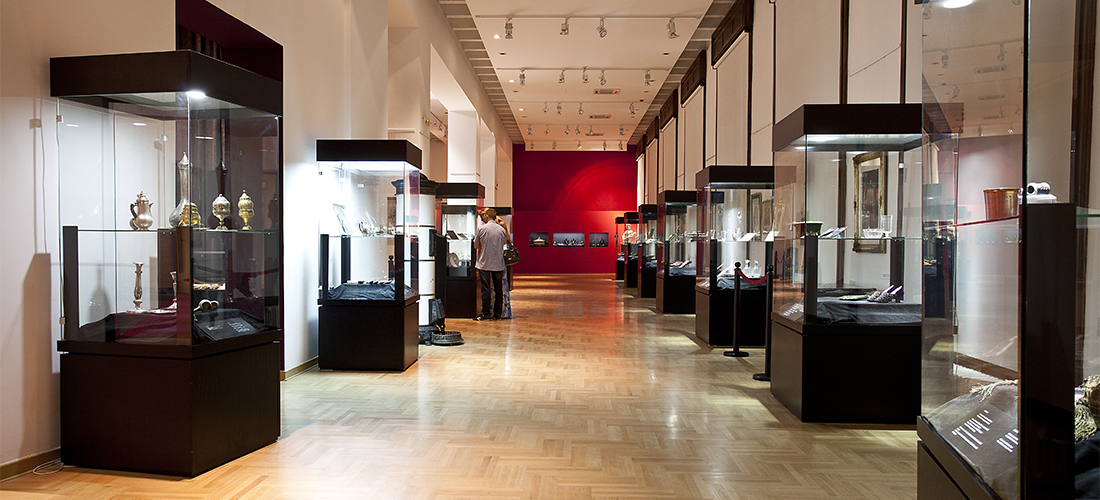
Gallery
The first part of the work was executed by the Slavković & Savčić Company, while the external architecture, in white sandstone, was built by Jošanica a.d. How big the ambitions of the investors were was shown in the fact that this was one of the few public buildings in Belgrade the façade of which was built of real stone, not synthetic stone, as was the practice at the time. The sculptural decoration of the palace was executed by Branko Krstić and Lojze Dolinar, while the highly complex wrought-iron decoration on the portal and the ground-floor windows was carried out by Milenko Đorđević.
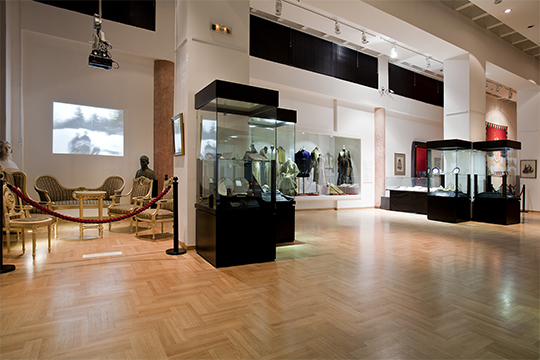
Gallery
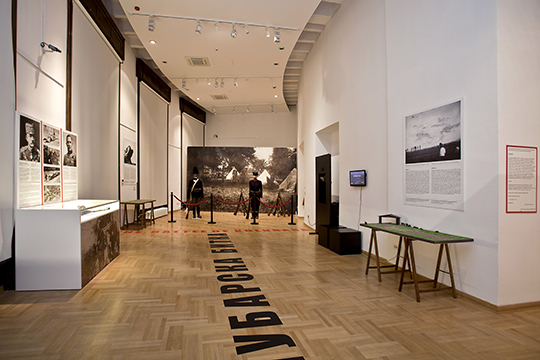
Gallery
The façade consists of the repertoire of quotations from classical tradition, with the acroteria, triglyphs and metopes which overtop the Doric colonnade of pillars; while the relief decoration includes the composition named The Ploughman above the main entrance, and the medallions with the head of Mercury and male and female heads with spike and sickle placed alternately in the metopes. As the ancient god of commerce, travel and communication, Mercury was recognized in interwar culture as a symbol of the modern age; and with symbolic figures such as personifications of agriculture and fertility, the entire decoration emphasized the ideas of wealth, fertility, happiness and brokerage related to the work of the Bank and the values it promoted. The evocation of ancient art on the decoration of wrought iron, through decorative elements such as the lotus flower and meander favoured in Art Deco, had the same symbolic meaning. These meanings were to have been communicated at the monumental level, in the form of two colossal figures, male and female, symbolic personifications of agriculture and prosperity, which would have flanked the entrance portal. Although the pedestals were built, these figures were never made.
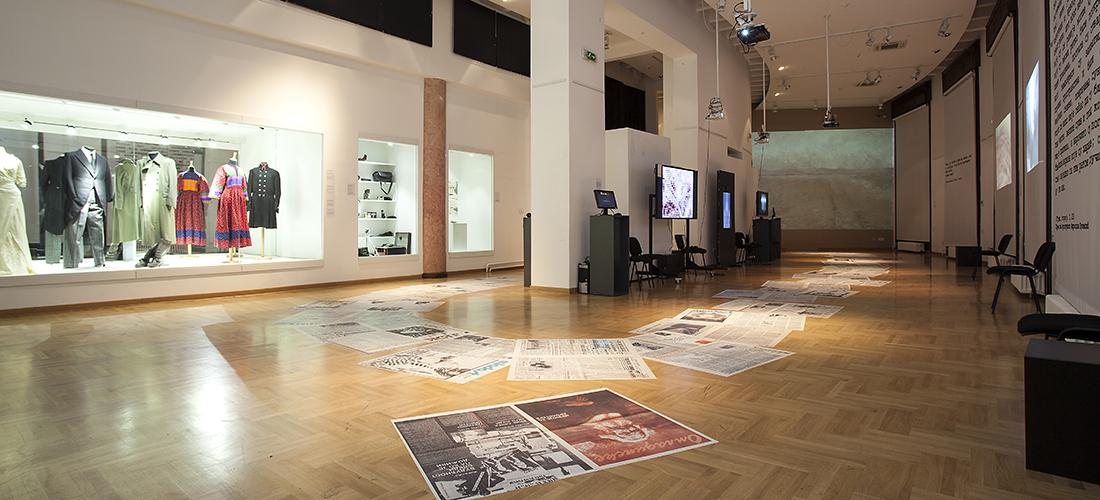
Gallery
The effect of luxury is also present in the interior, and further enhanced by the streamlined and purified solution of the entrance staircase to the central hall of the Bank, whence stairs lead up to the first floor, where the Director’s and other offices were, and also down into the vault; while the rooms for the clerks and counters were in the side-arches on the ground floor.
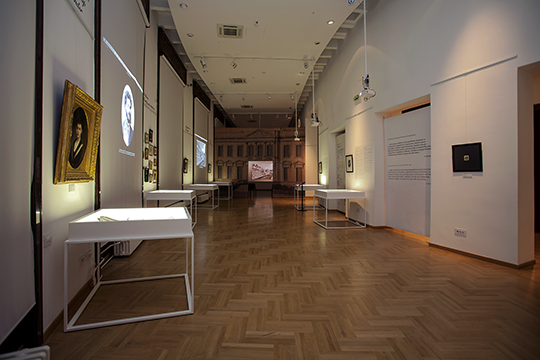
Gallery
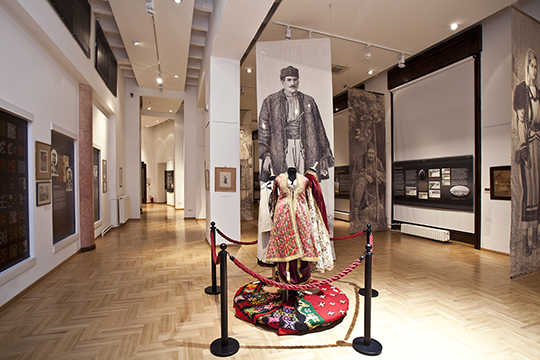
Gallery
As the building was heavily damaged during World War Two, the post-war period saw the reconstruction of the interior as well as the refurbishing of other areas of damage. After the war, when the Central Committee of the Communist Party of Yugoslavia moved into the building, the fourth floor (already designed by the Krstić Brothers) was added. The building soon housed cultural, scientific and educational institutions. From 1960, part of the building was used by the Museum of the Revolution of Yugoslav Nations and Nationalities, which in 1996 became part of the newly established Museum of Yugoslav History. From 2006, the building has been used by the Historical Museum of Serbia. The ground floor of the building has been used as the Museum’s exhibition space, while the former vault of the Agrarian Bank has been transformed into the Museum’s storeroom.